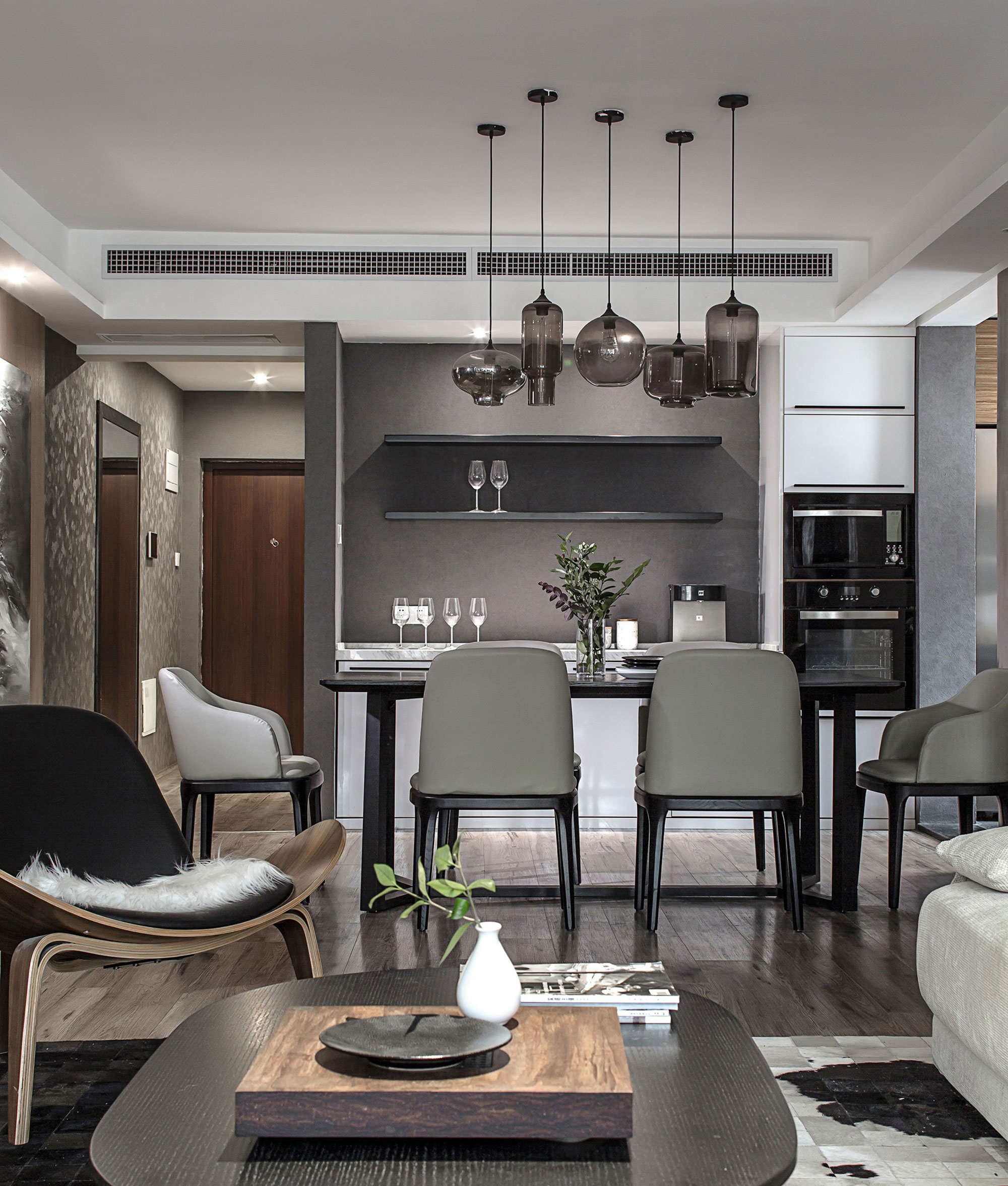
At Srinivasa Interiors, we provide expert architectural drawing services that form the foundation of well-planned, functional, and aesthetically pleasing spaces. Our team of skilled architects and designers creates precise 2D and 3D architectural drawings tailored to residential, commercial, and industrial projects. Whether you’re constructing a new building, renovating an existing space, or planning an interior makeover, our detailed drawings ensure accuracy, efficiency, and flawless execution.
We specialize in conceptual, structural, and detailed floor plans that bring your vision to life while ensuring compliance with safety standards and regulations. Our architectural drawings help clients visualize space utilization, structural integrity, and material specifications before execution. From site planning to elevation designs, we provide end-to-end drafting solutions that enhance functionality and optimize space. Our expertise extends to mechanical, electrical, and plumbing (MEP) drawings, ensuring a seamless integration of utilities into the architectural framework.
Our Architectural Drawing Services Include:
- 2D & 3D Floor Plans: Accurate layouts for efficient space utilization.
- Elevation & Section Drawings: Visualizing structural and exterior details.
- MEP Drawings: Integrated mechanical, electrical, and plumbing plans.
- Interior Layout Designs: Optimized space planning for homes and offices.
- Renovation & Remodeling Plans: Structural modifications with precision.
At Srinivasa Interiors, we turn ideas into blueprints that guide flawless construction and interior execution!

